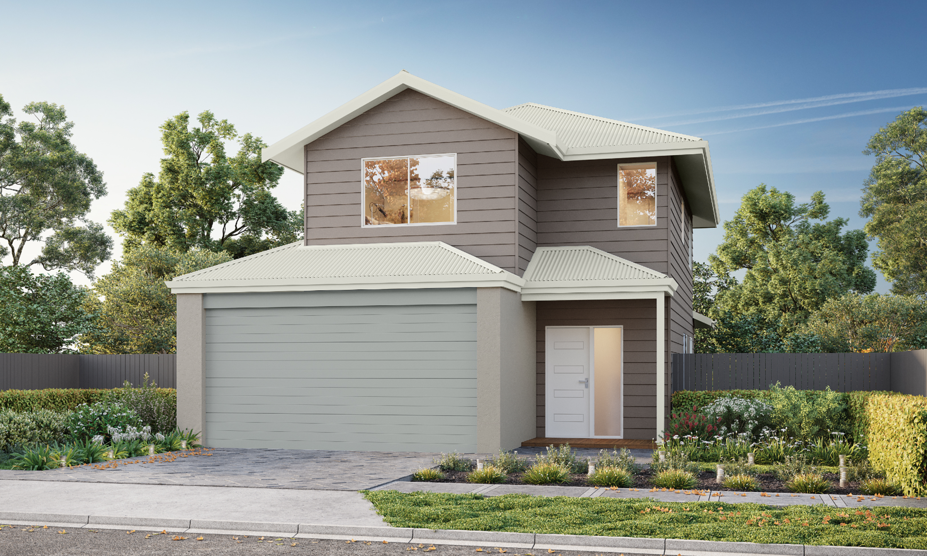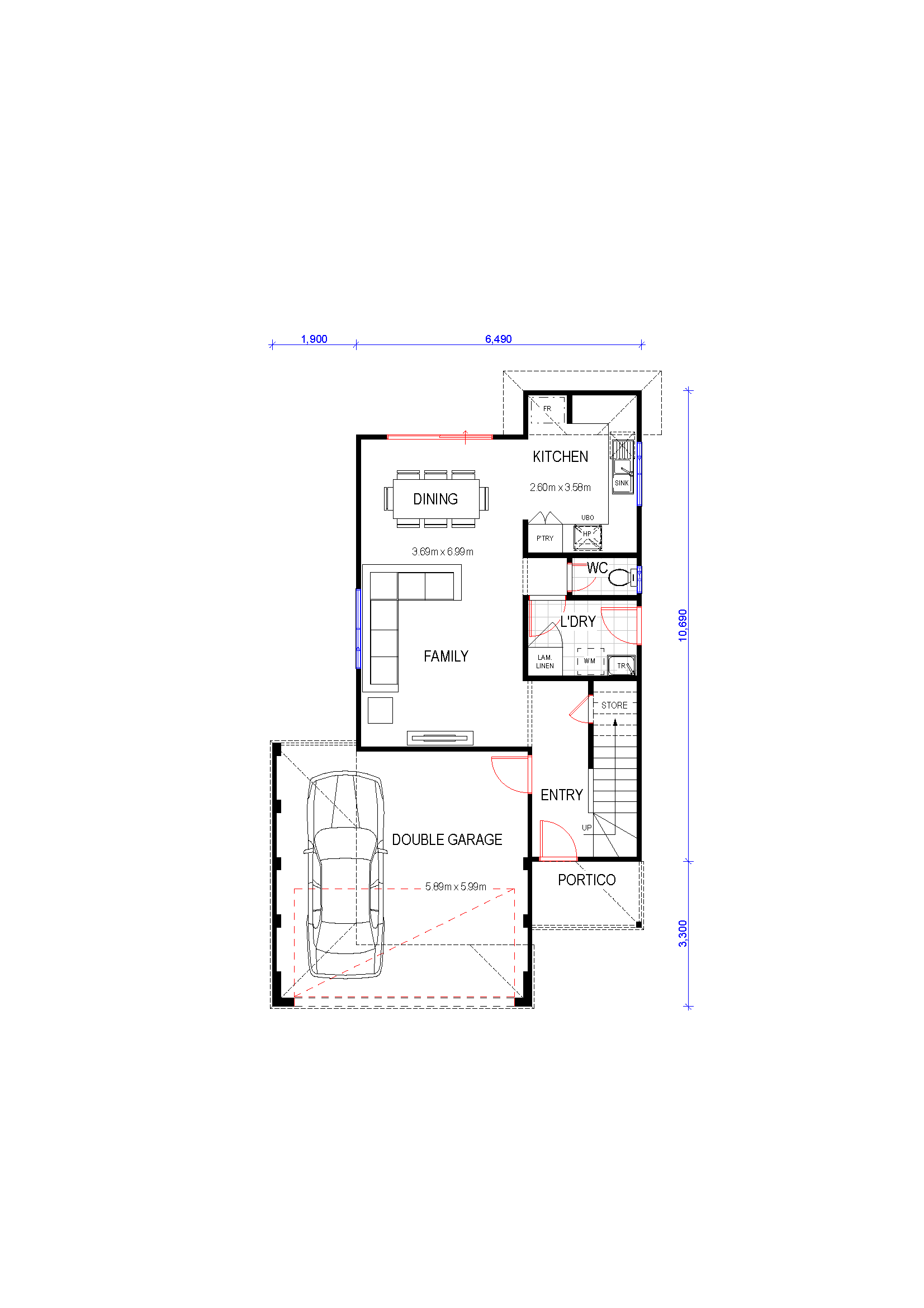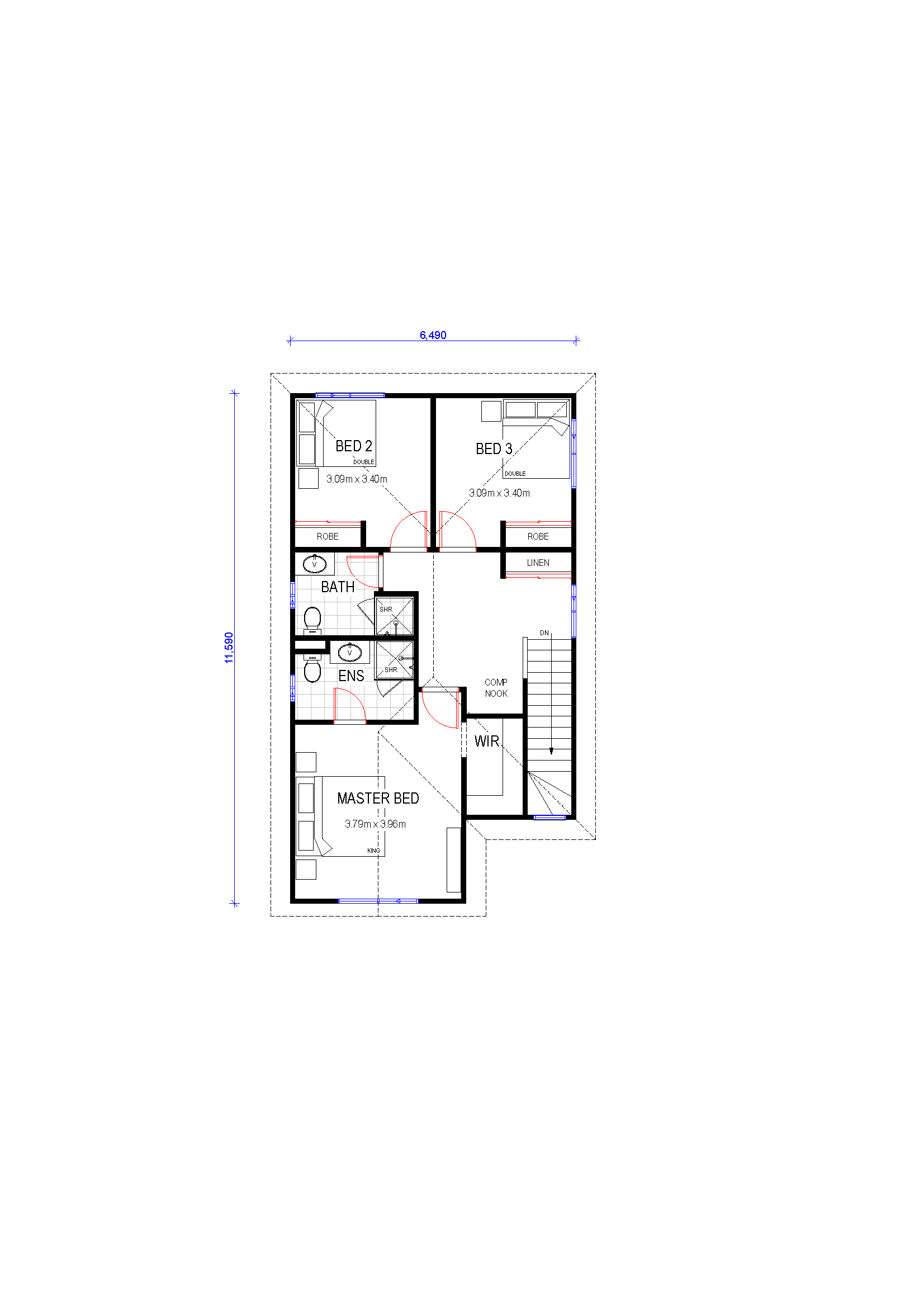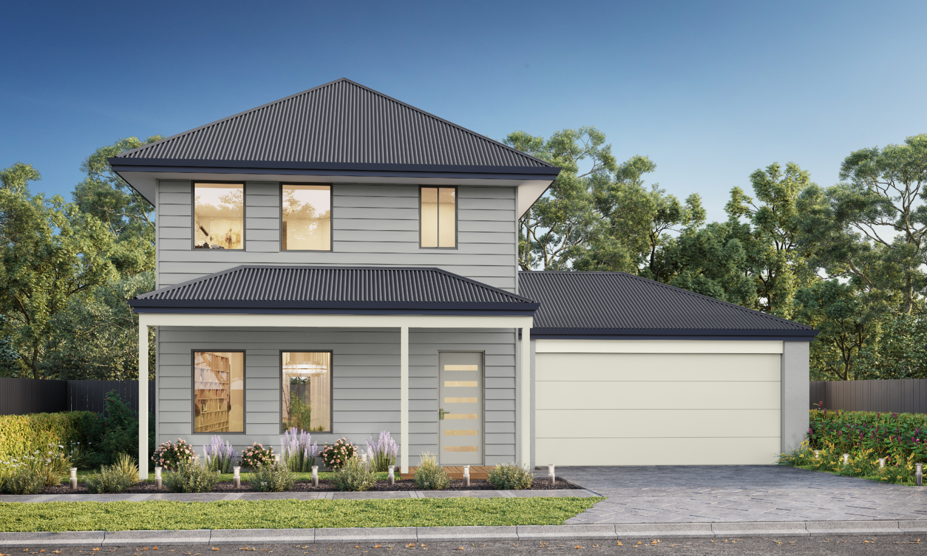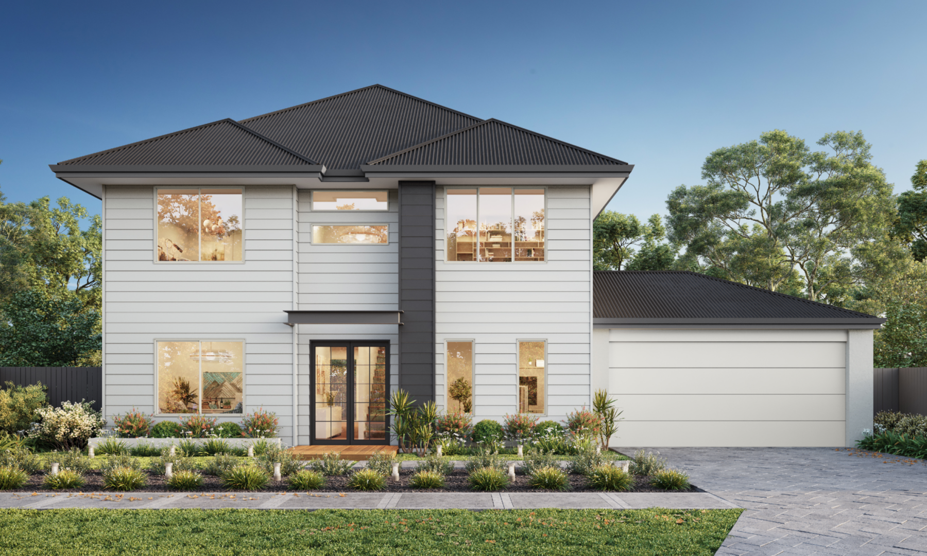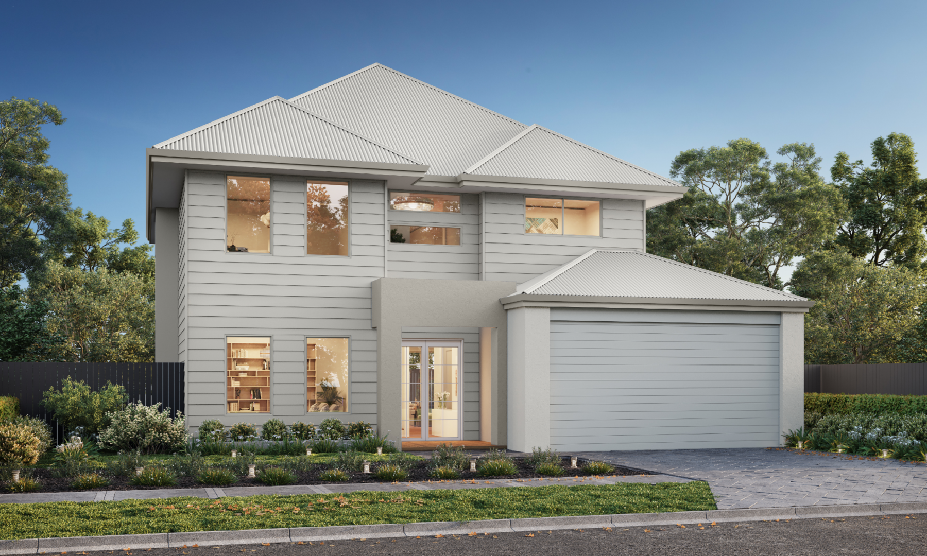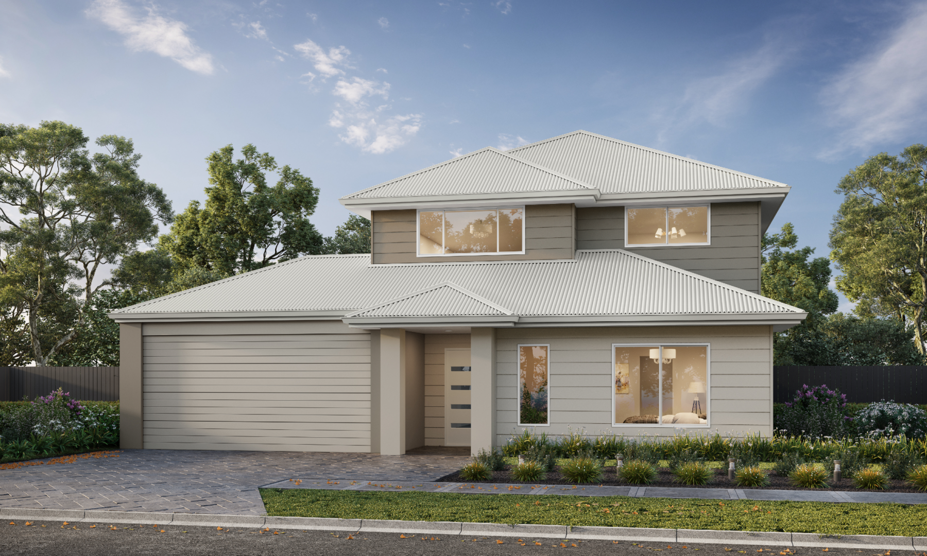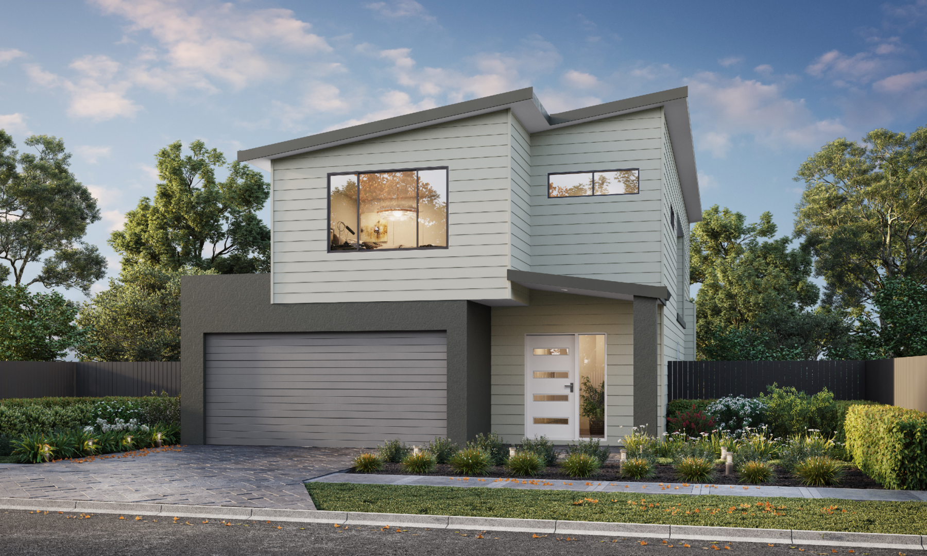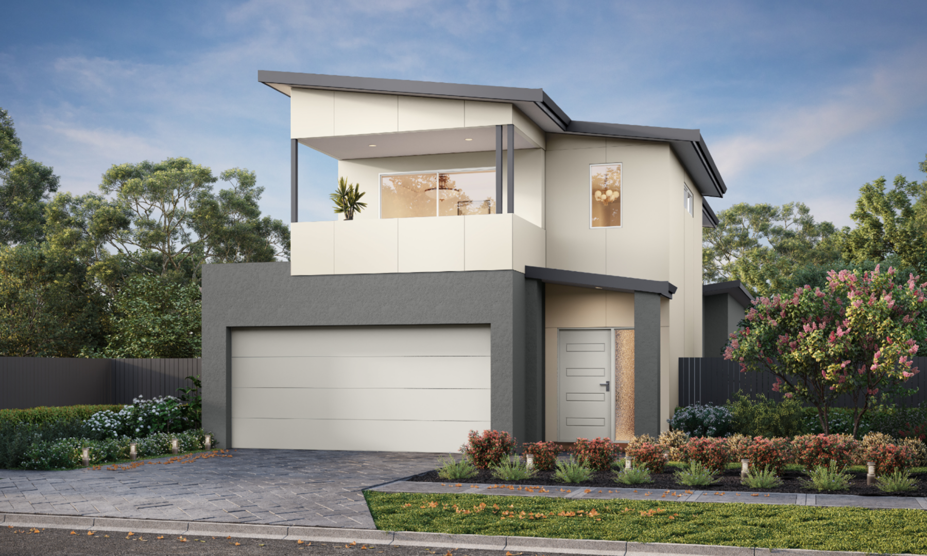All you need, right here in The Grevillea.
The Grevillea offers everything you need for the metro lifestyle – a slim profile for narrower blocks, front garage with internal access and open plan living. With plenty of storage options and an upstairs study nook, you’ll have room for everything. The Master Suite has its own walk in wardrobe with all minor bedrooms set in the opposite wing, perfect for privacy.
From: $POA
SPECIFICATIONS
General
- Fully customisable design consultation
- Obligation-free site visit & appraisal
- 6+ Star Energy Efficiency Rating
- 10 year structural warranty
- Site Classification report
- Contour & Feature Survey
- Building permit & shire liaison
External
- Colorbond roof, fascia, gutters and downpipes
- Duraplank or Colorbond wall cladding
- Remote operated enclosed garage with concrete floor*
- Full Termite barrier system to Australian Standards
- Instantaneous gas hot water system
- 10m service run in allowance for power, communications, water & sewer
- Paved alfresco, porch and driveway included*
*Design dependent.
Internal
- Engineered steel framed walls
- Engineering steel truss and concrete upper floor system
- Insulation batts to all external walls and internal ceiling
- Anticon insulation installed below roof sheets of house area
- Fully painted internal walls, ceilings, doors & frames throughout home.
Kitchen
- Quality EssaStone 20mm solid benchtops.
- Stainless Steel Westinghouse Oven, Cooktop and Rangehood
- Locally made custom cabinetry with soft closers and ABS Edging
- Tiled splashback above benches
Bathroom, Ensuite & Laundry
- Vast range of ceramic floor and wall tiles to select from
- Your choice of chrome tapware and fittings from our standard range.
- Locally made custom cabinetry with soft closers and ABS Edging
- Close-coupled toilet suites with soft-close lid
- Framed clear-glazed pivot shower screens
- Framed mirrors to full width of vanity cabinetry
Other designs you may like:
Like this design? Make an enquiry and we'll get in touch

