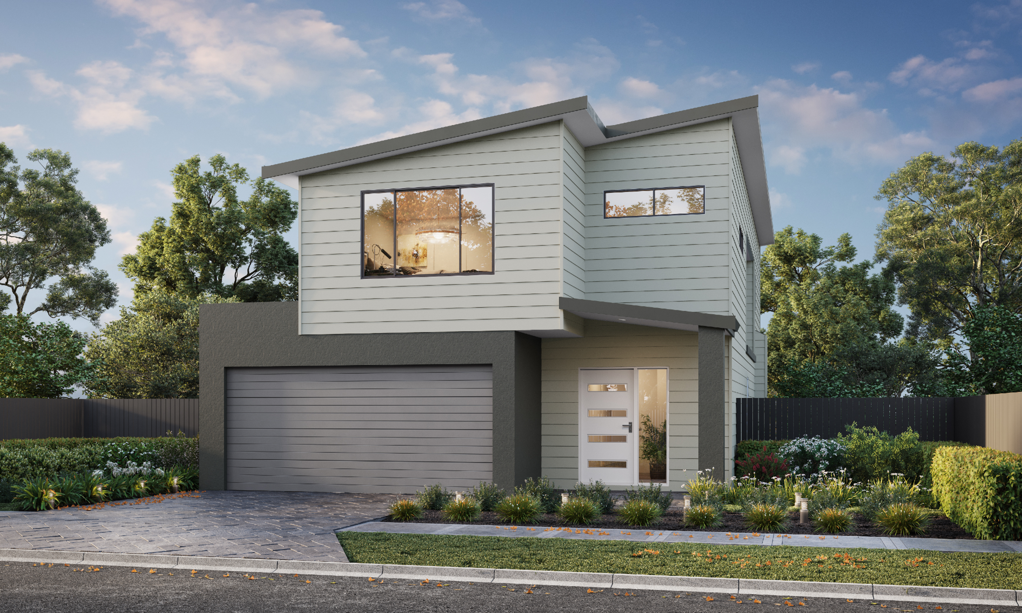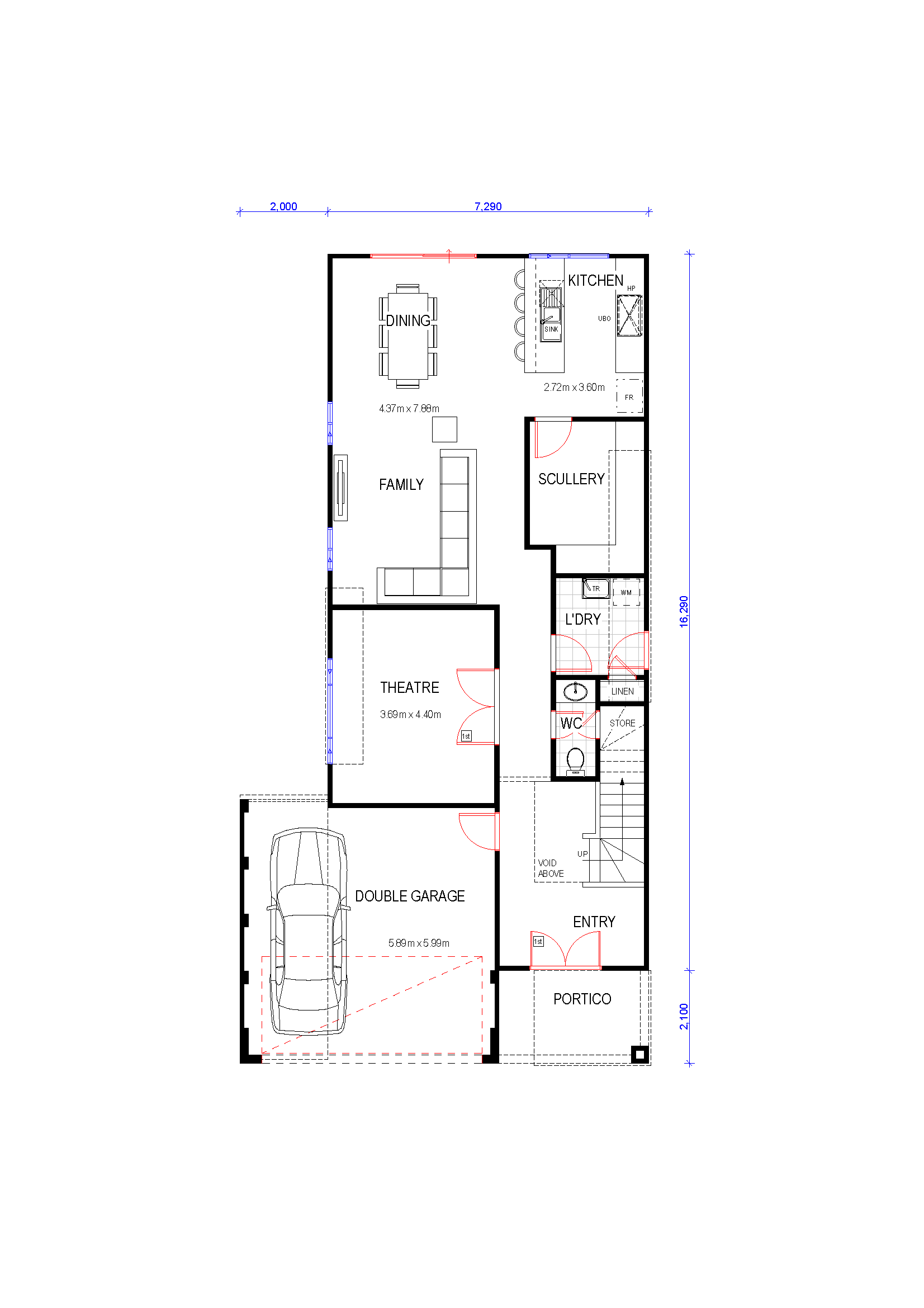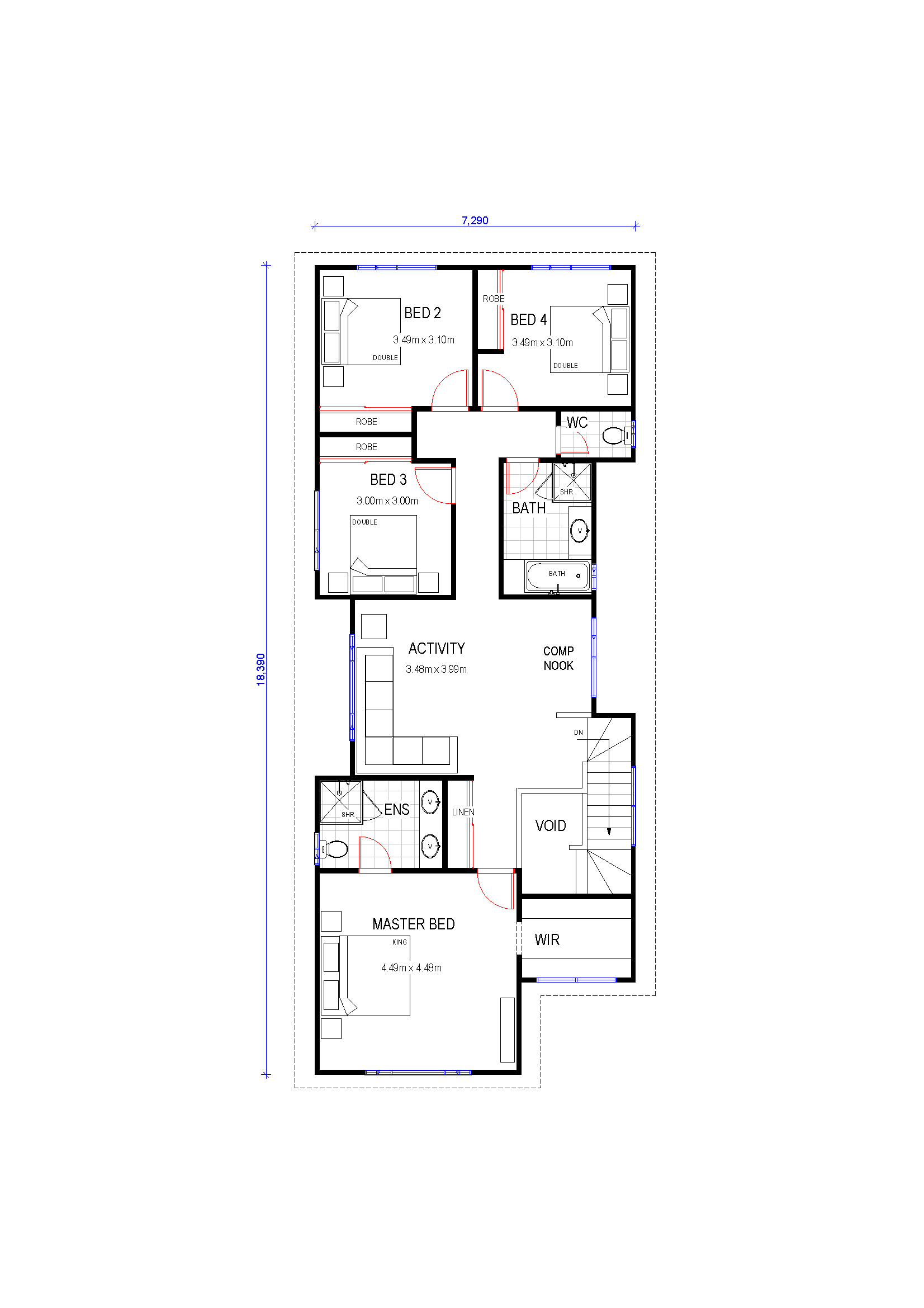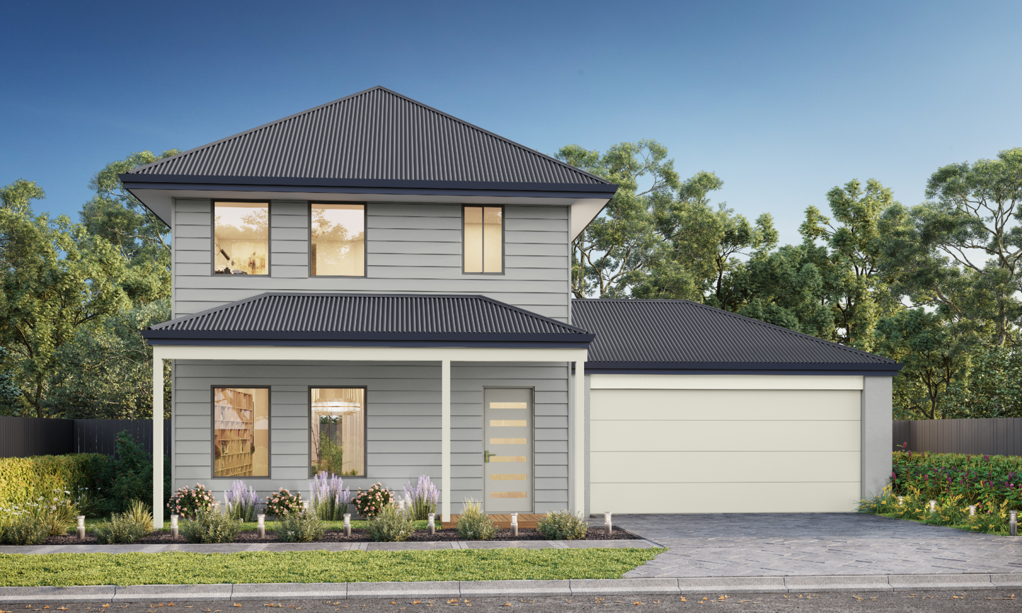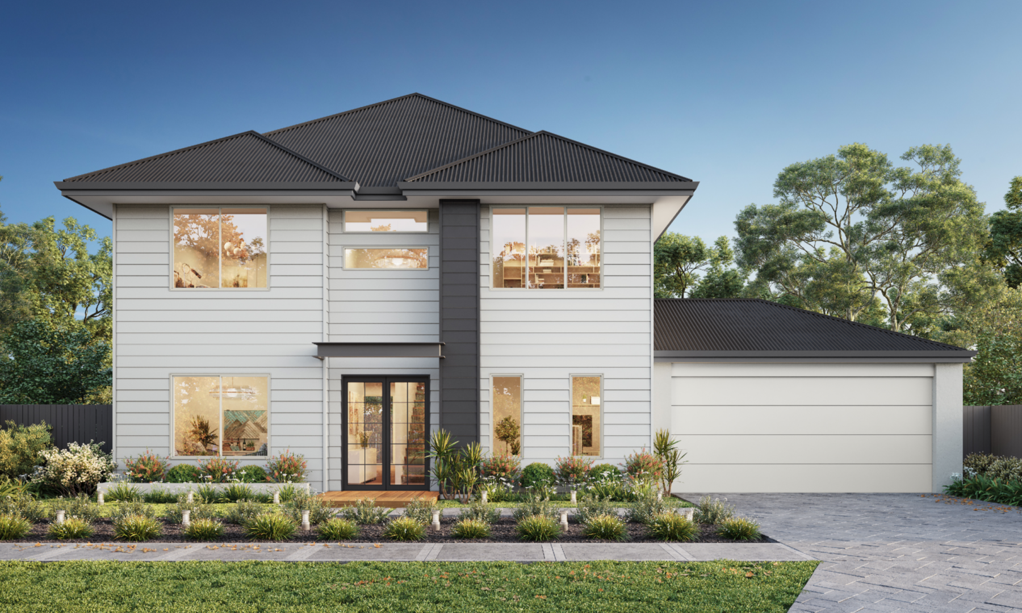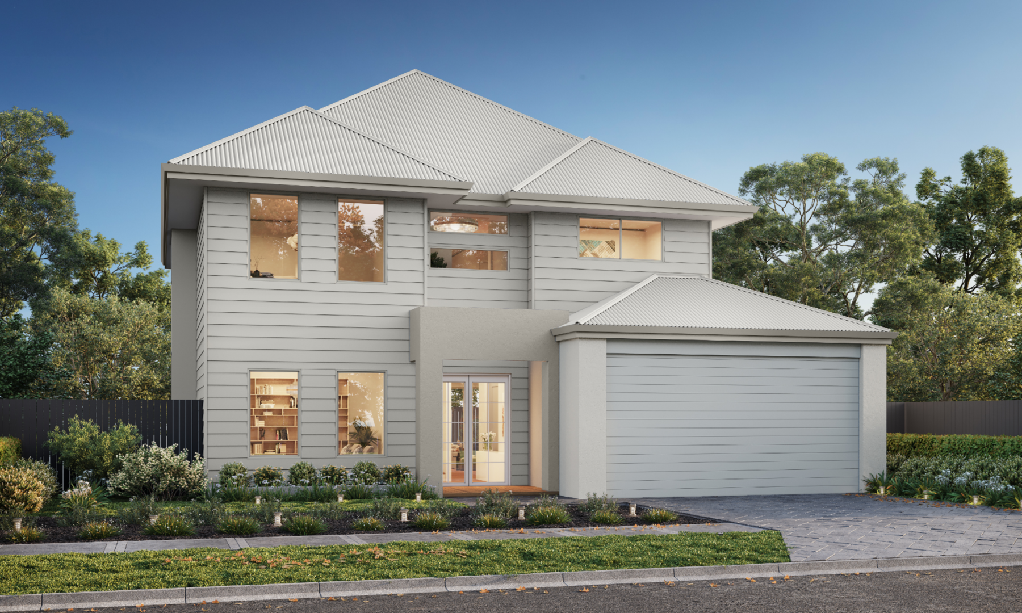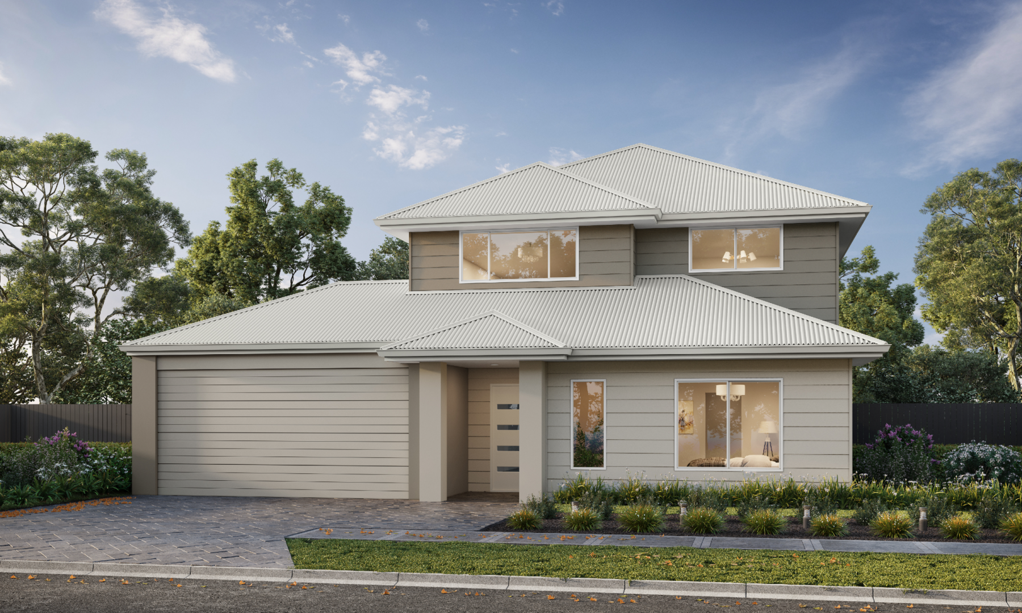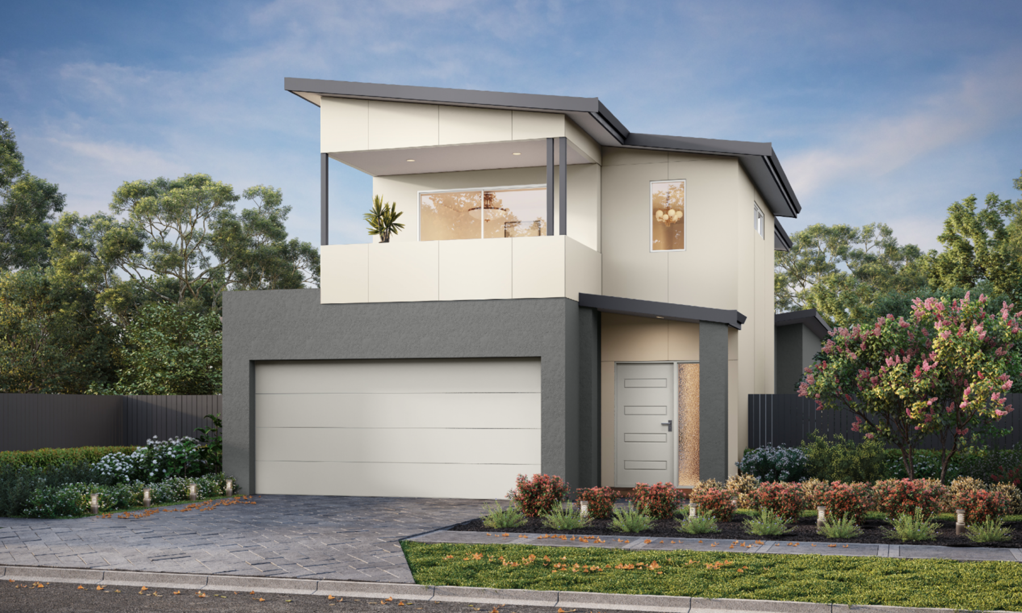Design that just flows, this is where you find your Zen.
The Zen is a home that feels right as soon as you walk in - a grand entrance flows past a private theatre into an open living area. Functional all the way through, the garage has both rear and internal access while the kitchen offers a generous scullery. Upstairs the luxurious Master Suite is in its own wing with walk-in-robe and his & hers vanity. Separated by an extra activity space, all minor bedrooms have been situated to the rear ensuring maximum comfort and privacy.
NOTE: Multiple alternative design options are available for this model. Refer to additional brochure downloadable below:
$POA
SPECIFICATIONS
General
- Fully customisable design consultation
- Obligation-free site visit & appraisal
- 6+ Star Energy Efficiency Rating
- 10 year structural warranty
- Site Classification report
- Contour & Feature Survey
- Building permit & shire liaison
External
- Colorbond roof, fascia, gutters and downpipes
- Duraplank or Colorbond wall cladding
- Remote operated enclosed garage with concrete floor*
- Full Termite barrier system to Australian Standards
- Instantaneous gas hot water system
- 10m service run in allowance for power, communications, water & sewer
- Paved alfresco, porch and driveway included*
*Design dependent.
Internal
- Engineered steel framed walls
- Engineering steel truss and concrete upper floor system
- Insulation batts to all external walls and internal ceiling
- Anticon insulation installed below roof sheets of house area
- Fully painted internal walls, ceilings, doors & frames throughout home.
Kitchen
- Quality EssaStone 20mm solid benchtops.
- Stainless Steel Westinghouse Oven, Cooktop and Rangehood
- Locally made custom cabinetry with soft closers and ABS Edging
- Tiled splashback above benches
Bathroom, Ensuite & Laundry
- Vast range of ceramic floor and wall tiles to select from
- Your choice of chrome tapware and fittings from our standard range.
- Locally made custom cabinetry with soft closers and ABS Edging
- Close-coupled toilet suites with soft-close lid
- Framed clear-glazed pivot shower screens
- Framed mirrors to full width of vanity cabinetry
Other designs you may like:
Like this design? Make an enquiry and we'll get in touch

