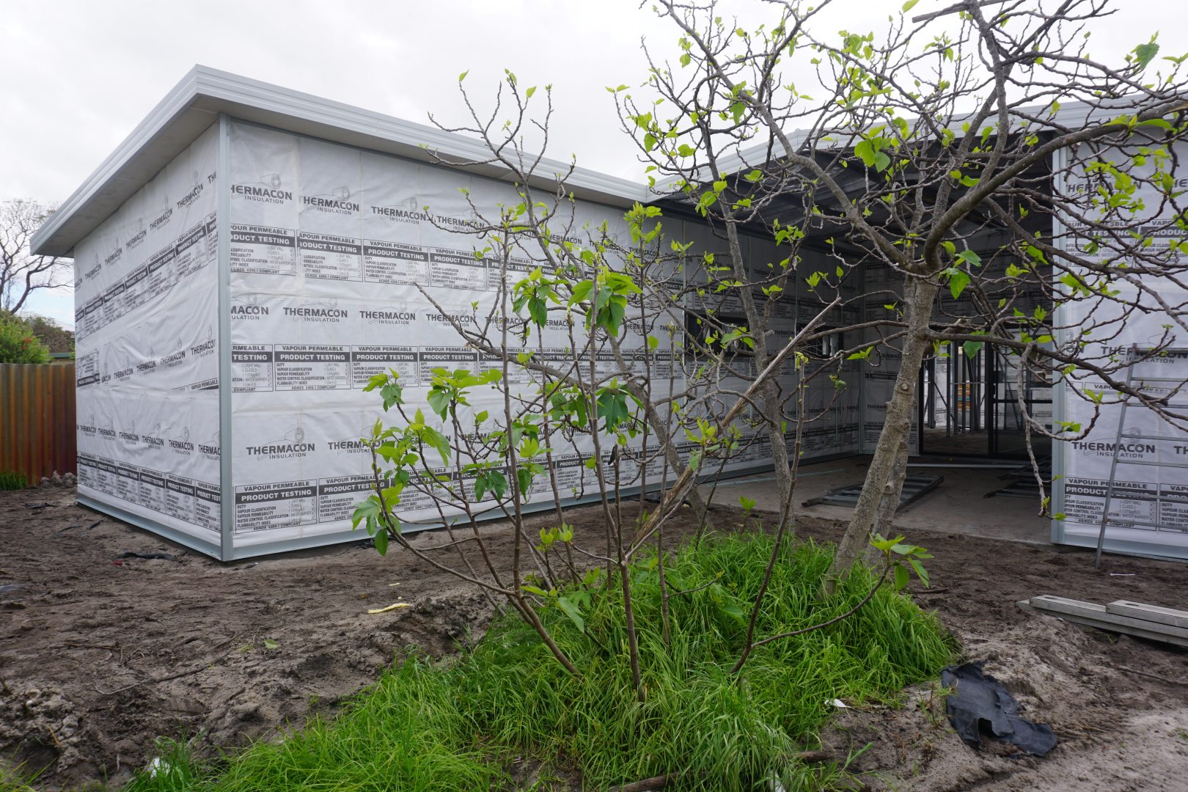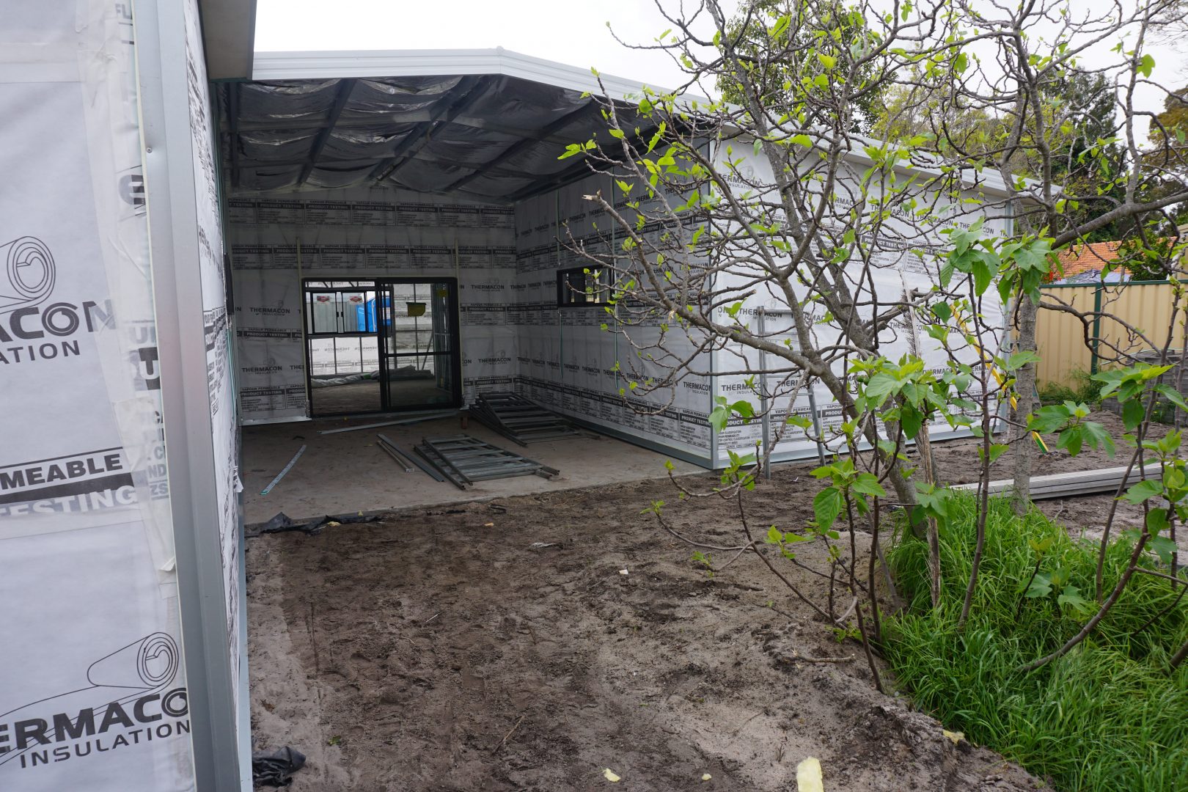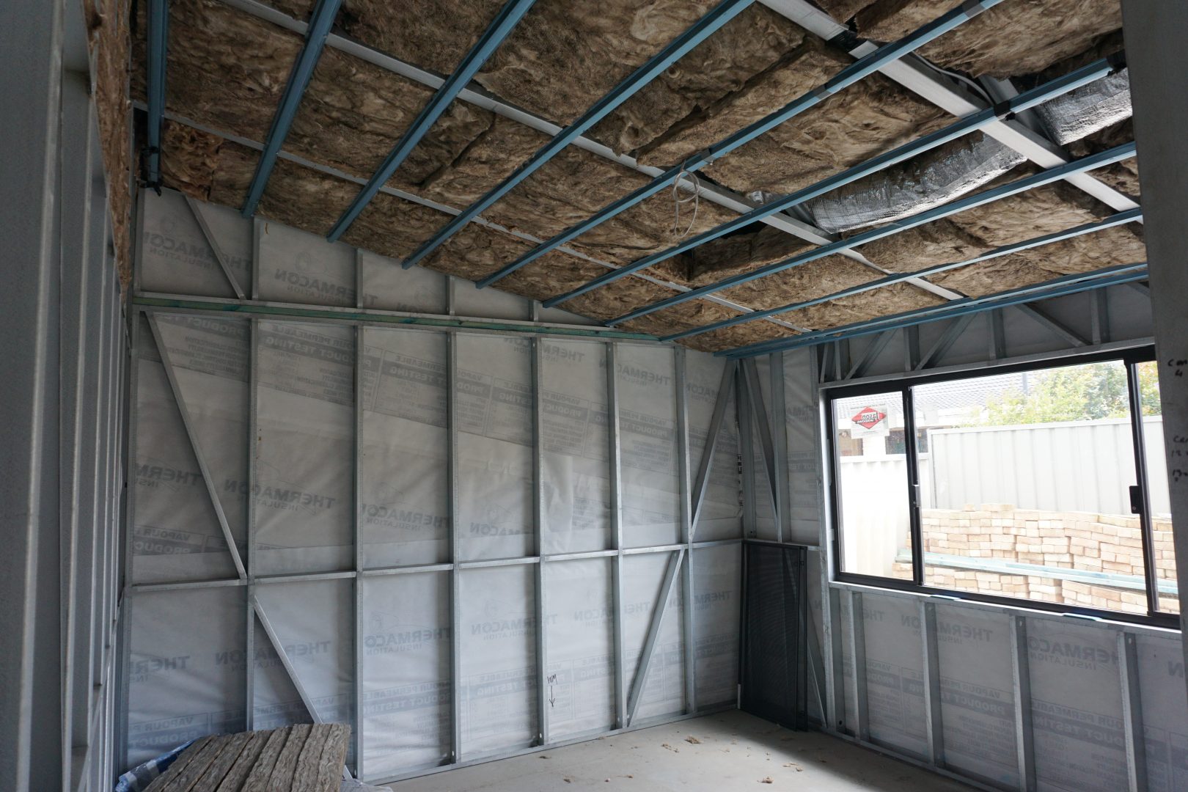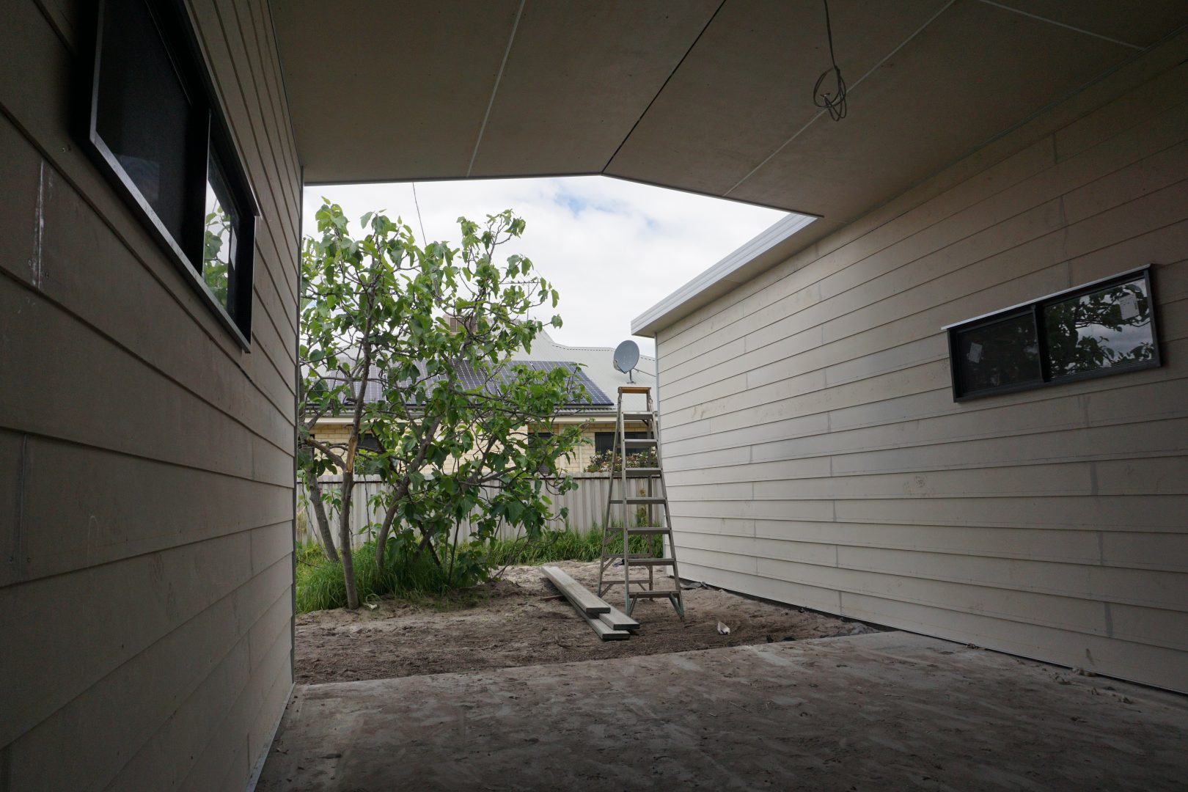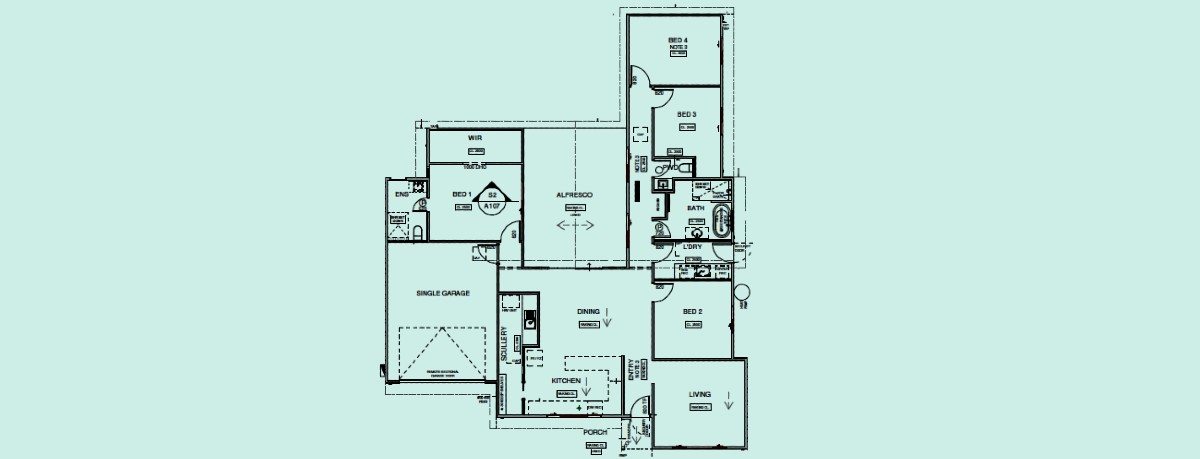Our site team is currently busy constructing a custom designed single storey home for one of our clients in Bayswater. The one-off design was developed in close partnership with the client to ensure we were building exactly what he wanted.
The custom 4 bedroom, 2 bathroom home is full of features that elevate this design above your standard cookie cutter build. A wrap around kitchen reveals a generous scullery tucked away in the rear, while an open plan dining room separates off to a private living area from the entrance. The master suite features a large walk in wardrobe and ensuite while being situated just off the garage entrance so you can slide straight into bed after a long day. All minor bedrooms and the main bathroom have been situated on the opposite side of the house in their own wing for maximum privacy, but perhaps the home’s best feature is its central alfresco area. Almost the entire design centres around the courtyard – the open plan living, the minor bedroom wing and the master suite surround the alfresco on three sides so that almost the entire house could open up to it if desired. Ideal for entertaining, and perfect for socialisation, the focus is on shared open-air dining and relaxation. A harmonious and functional design solution, perfect for the client’s lifestyle.
At Norfolk Homes, there’s nothing more satisfying than tailoring a home to suit somebody’s needs. Everyone deserves a home that is perfect for them. At the end of the day, it’s one of the biggest investments made in our lifetimes so it makes sense to pay attention to all the fine details and get it right. Feeling inspired by this design? Give us a call or send us a sketch and we can start work on your dream home, together.
Watch this space for photos as the build progresses.
———————————–
Early October Progress Photos:
